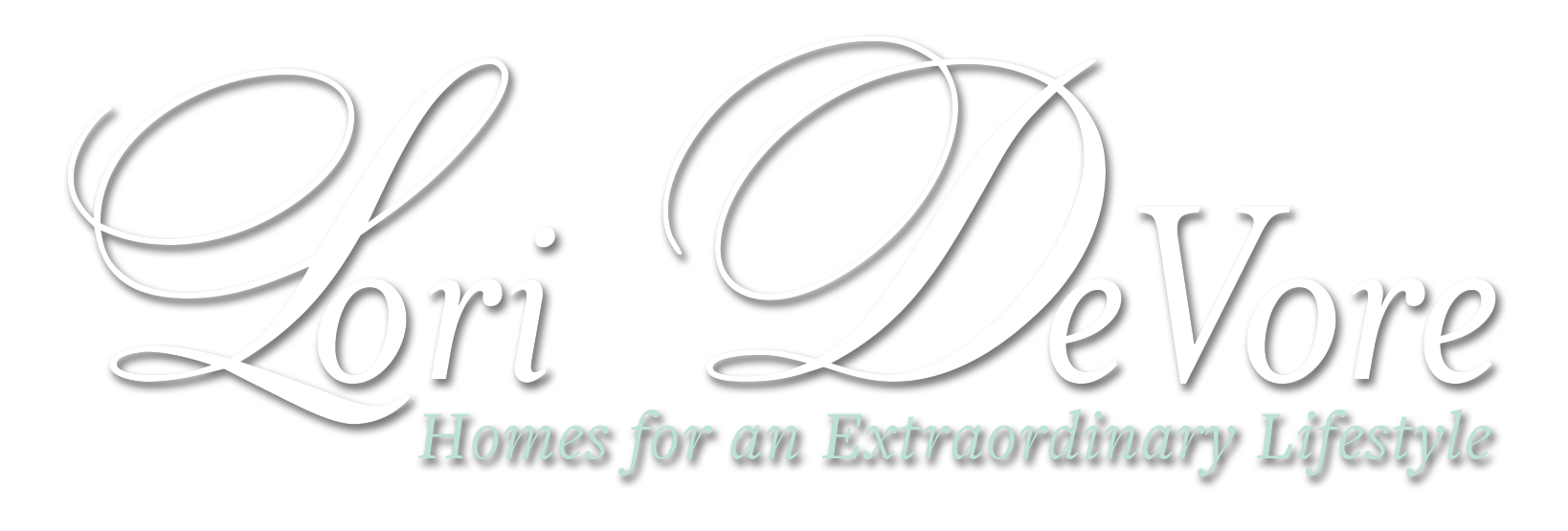
Lakewood Residential: Tacoma Country & Golf Club Country Club |Inside the Gated Circle
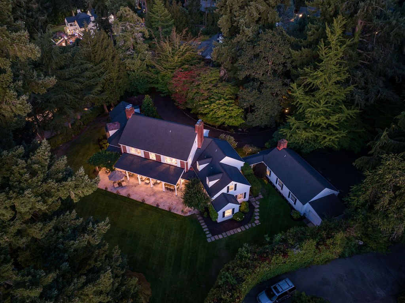
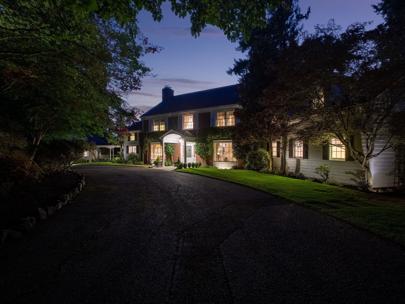
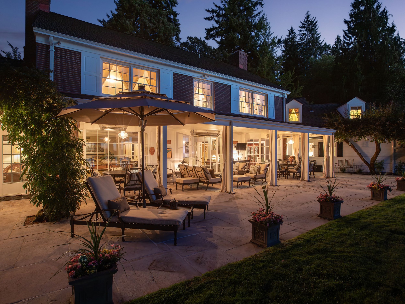
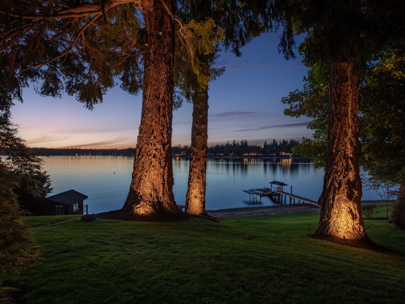

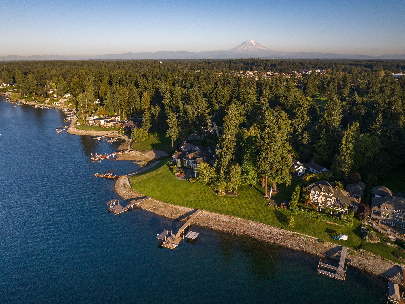
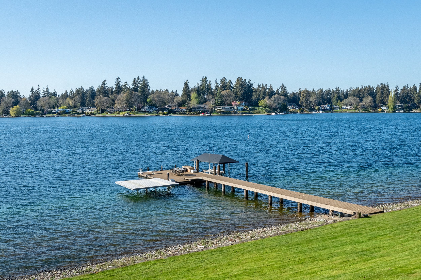
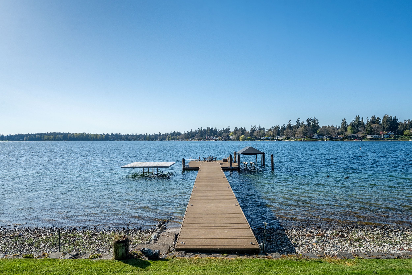

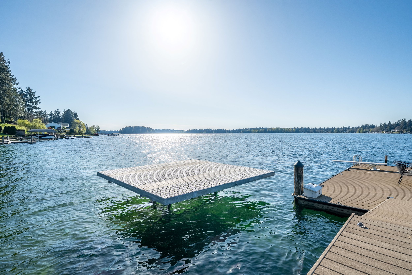

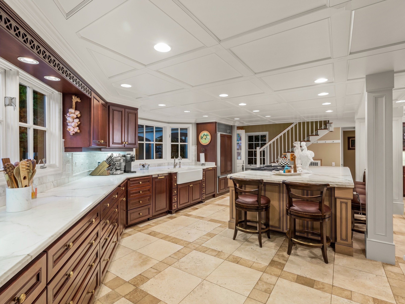
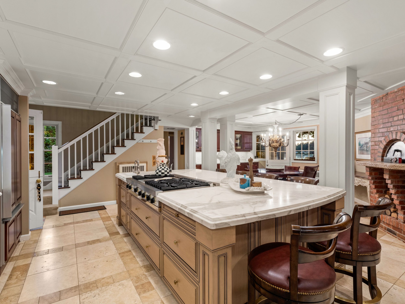
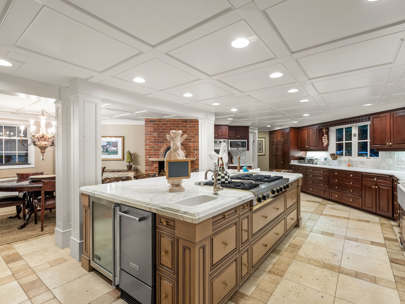
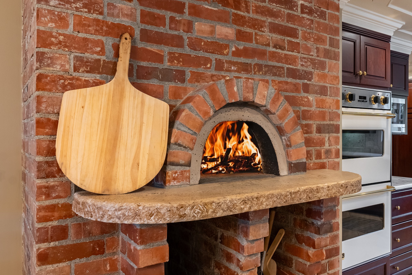
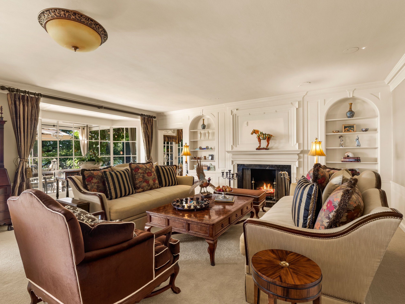
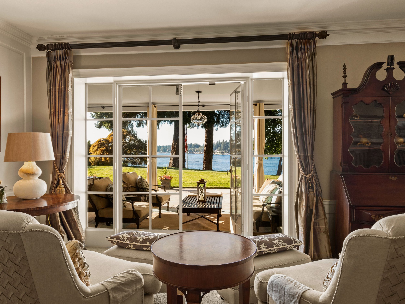

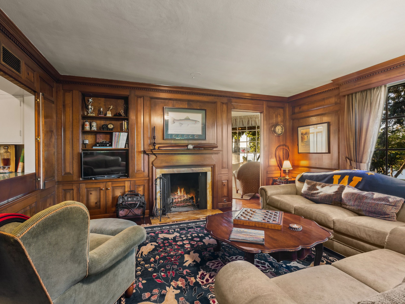
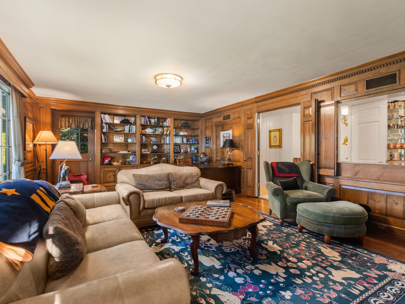
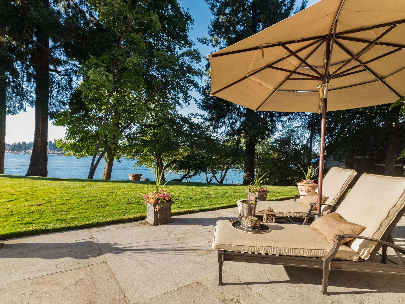
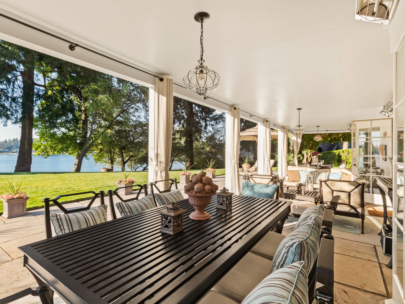

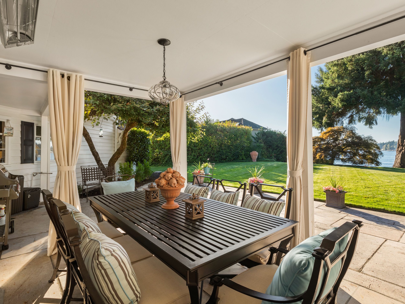
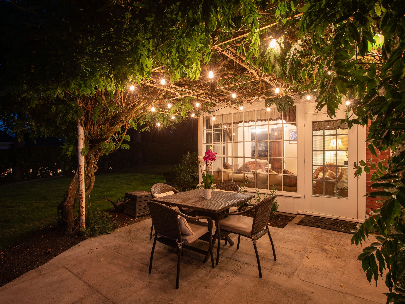

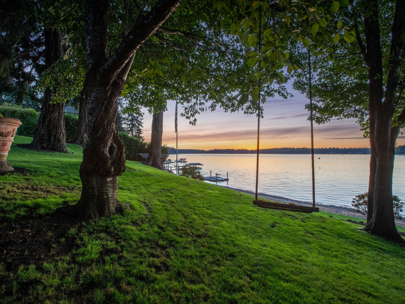
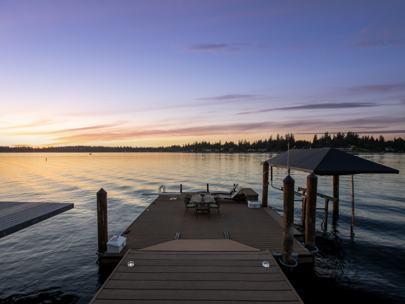
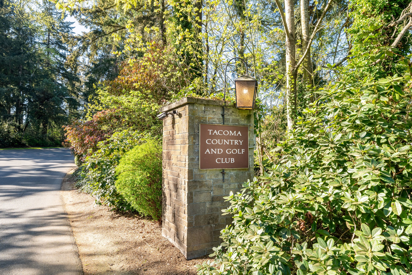
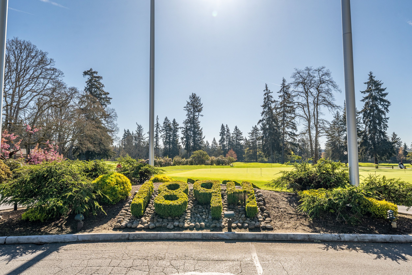
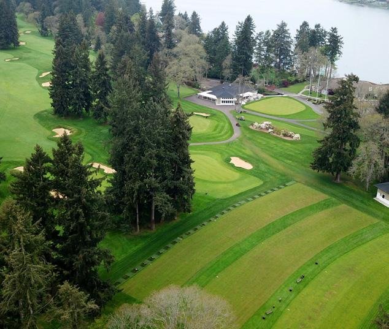
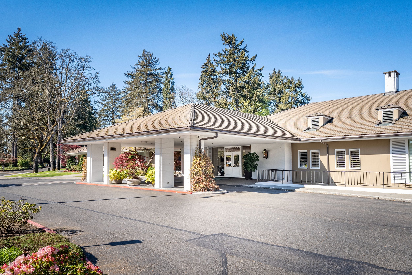
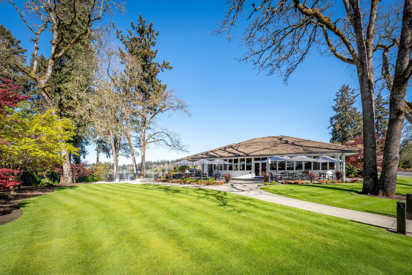

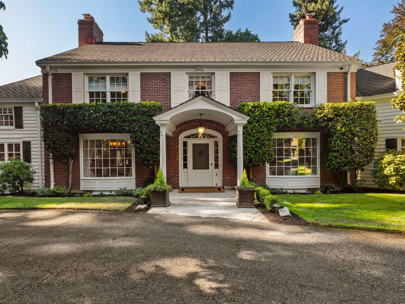
Tacoma Country & Golf Club Country Club Estates Lakewood, WA 98498.
Presenting the W.H.Lindberg Estate, designed by noted Seattle architect Elizabeth Ayers with impecable attention to detail in the design and construction. This legacy property is peaceful and intimate, yet poised for grand scale entertaining with expansive views of American Lake from most every room. Gated and nestled privately in Tacoma Country & Golf Club along 200' of Amercan Lake low-bank/no bank shoreline with a private dock with lifts for a sea plane and a boat. The property features a circular drive and a 1.25 acre parcel. The spacious primary suite has an elegant fireplace and blends two adjoining bedrooms, each with its own separate bathroom, dressing area, closets and Built-in wardrobes. A substantial kitchen features top-of-the-line appliances, expansive stone slab countertops and ample storage spaces. It is designed for both culinary function and aesthetic appeal, making it the heart of the home. Detailed millwork in the kitchen ceiling highlights the skilled craftsmanship in the design of each space throughout the house. In more recent years, the original kitchen fireplace was converted to a brick pizza oven. The den is a cozy retreat, paneled in rare Alaskan wood creating a warm and inviting atmosphere for work or relaxation. The natural beauty of the wood along with a fireplace and wet bar adds character and uniqueness to the space. Formal dining and living rooms features intricate millwork and an abundance of large windows, filling the rooms with natural light and offering uninterupted views of the serene lake and surrounding landscape. A substantial mantle with marble surround elevate the sophistication of the room. Special lighting was incorporated into many of the rooms and designed to highlight the Lindberg's significant art collection. While the lighting remains, the collection was donated to the Tacoma Art Museum where it remains on display. Nanny or maids quarters are are comprised of two lovely bedrooms with a full bath and are conveniently located on the main floor in the north wing. A generous size main floor bedroom with an en-suite bath is situated in the south wing. Several of the bedrooms have en-suite baths. A second upstairs den adds an additional space for crafts or homework. The lower level is dedicated to entertainment and recreation, featuring a spacious family room paneled in floor-to-ceiling pine and a large fireplace for additional warmth. A billiards room offers pool and ping pong with a wet bar between the two areas. There is a half bath, a safe room, a variety of storage rooms and closets and a large laundry area. An oversized three-car garage has a fourth space for a small vehicle or golf cart along with a workshop and convenient bath. The estate's landscaping is a work of art in itself, designed to complement the architectural beauty of the property. A meticulously manicured lawn showcases native plants and carefully pruned trees with uplighting throughout the grounds. A broad, covered and heated terrace is designed for outdoor year-round enjoyment and entertaining within a serene and inviting atmoshphere that takes in the tranquility of the lake. Tacoma Golf and Country Club serves all ages. The clubhouse is paneled in rich woods and members enjoy the formal dining room and full bar as well as a variety of events throughout the year. Membership provides tennis, swimming, golf, a large fitness room and additional spaces that can be reserved for private occasions.
